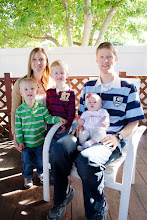So last night at about 10 we finally finished and this is what it looks like!!! We finally got the door in and swinging properly (after having to paint and sand the edge twice because it didn't fit. I didn't take a picture of the door, figuring you've all seen a door before... but I did take a few pictures of the kitchen for you! We're so stinking proud of it. When you walk in on the far left you are greeted with the cabinets, sink, and counter top (all of which we installed ourselves).
The cabinets are from Ikea and were pretty easy to install. The hard part was leveling them… The entire room is at a slant to the right because the water heater is through the curtain on the far right side of the room. So there’s a drain on the floor of this room to ensure if the water heater blows the water has somewhere to go. What that meant for our project was the cabinets were about 3 inches from the ground on the left side, and had to be almost 6 inches on the far right. It was such a pain to figure out how to level and how to cut the kick guard!
The counter top also was an unexpected challenge. Ikea cabinets are made to be used with a counter top without a lip on it. We bought a counter top at Home Depot with a lip and a back splash attached to it (I was able to barging them down to $100 because there was a chip in one side, and we just cut off that end of the counter). So that meant we had to elevate the counter with 2x4’s before we could install it. It worked out, but took far longer than it should!
Here’s a picture of our fabulous sink that we installed with the help of both our dads (on different days). Doesn’t it look great?
When you turn your body to the right you can see the fridge, stove and space for the kitchen table.
Dave and my dad installed the electric on these. I found the fabulous deals on the fridge (it’s an Energy Star 18 cu ft. that I got for $420 with free delivery, usually $619 plus $75 for delivery), the stove ($250 including the hood we didn’t use and will sell on Craigs list with free delivery), and leveled the appliances. We really weren't sure if the fridge would fit in the basement, but after the delivery guys took the doors off, it did!
Also, notice the curtain on the side, I found that at Ikea for $10 (including the rail to install it on), hemmed up the bottom, and put it in to cover the entry way to the boiler room. There are storage cabinets in there, so we wanted Blaine and Angela to have access to it, but didn't have room for a full door after putting the fridge in that corner. It needs some decorations to make it look more homey, but it's perfectly ready to be occupied. It cost us more than the $2,000 I had expected, but less than the $8,000 check we got from the government before we started this project! So we did well, I'll just have to wait for the next credit card bill to know exactly what the cost was.
We're sooo exhausted from all the work we did, but are glad to be done! I celebrated this morning by waking up early, deep cleaning the bedroom, threw in a load of laundry, made the batter for some Peach Strawberry ice cream that I'll complete when I get home from work, and blogging my joy out to the masses. Dave decided to celebrate by sleeping in... Maybe I should have done that too. :)









